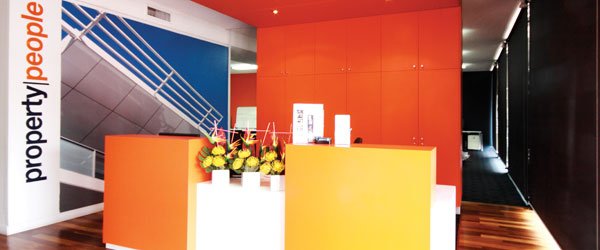office planning & design

Space Planning and Design
The layout of an organisation’s workspace forms a good part of that organisation’s image, further providing a valuable message to visitors, potential employees and of course the staff who work there.
Good space planning delivers better practical designs and a more vibrant work place.
Get the best from your office space with an interior that works functionally and pleases aesthetically.
By using the Quicklock Partitions Office Fitouts planning & design service to look after your space planning and design needs we will:
- Allocate space effectively.
- Apply tools such as square-metre analyses for optimum design results
- Produce a professional CAD set of drawings.
- Handle council applications.
- Approach technical issues regarding building systems, including building necessities such as utilities, communications, and technical and mechanical fixtures.
- Organize your project easily through use of the Quicklock Building System.
The Quicklock Space Planning and Design Standard Package includes:
- Discuss and assess your needs
- Produce a CAD produced design of the proposed lay-out
- Allow for 3 revisions
- Produce 3 sets of the final plans on A3
- Submit relevant council applications

